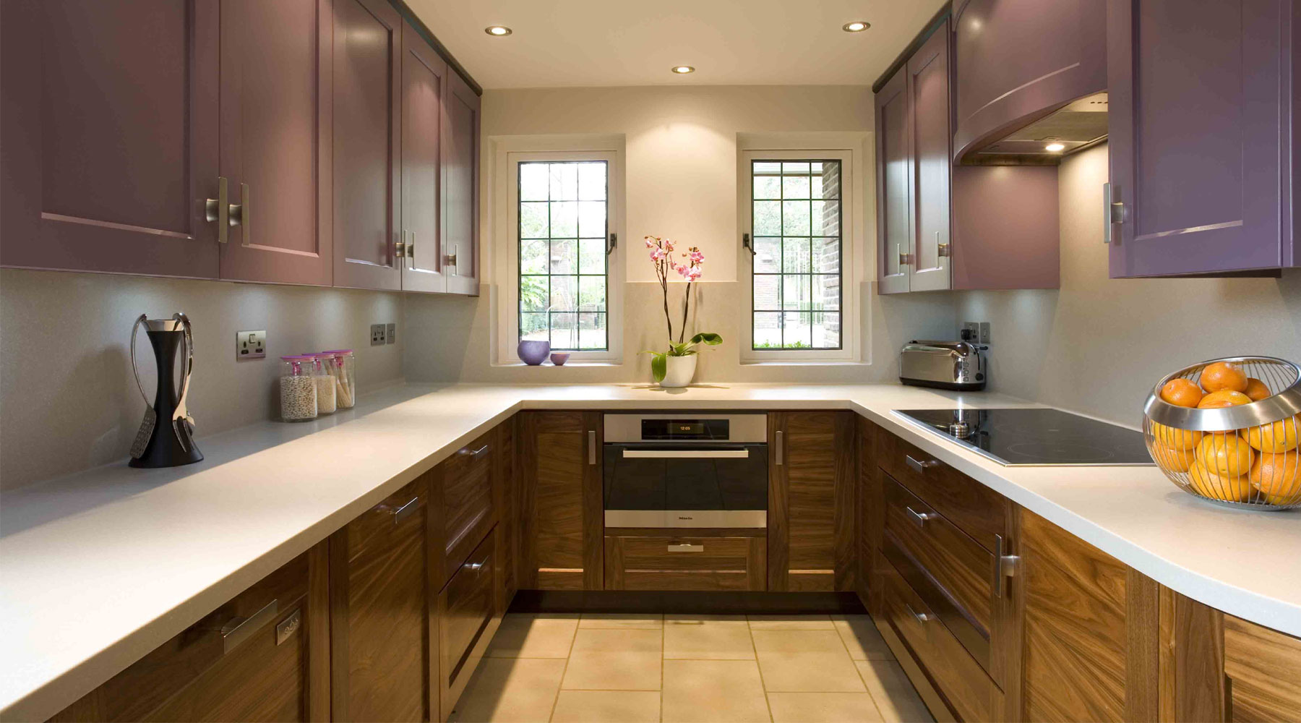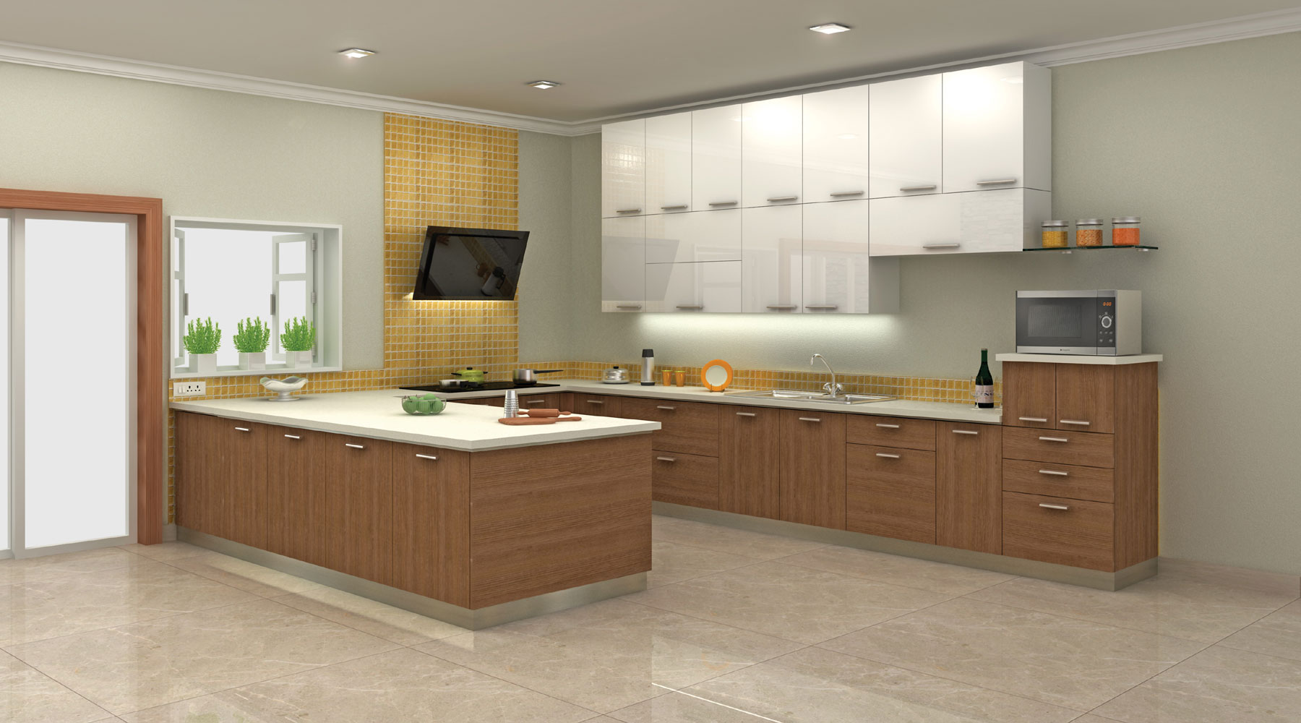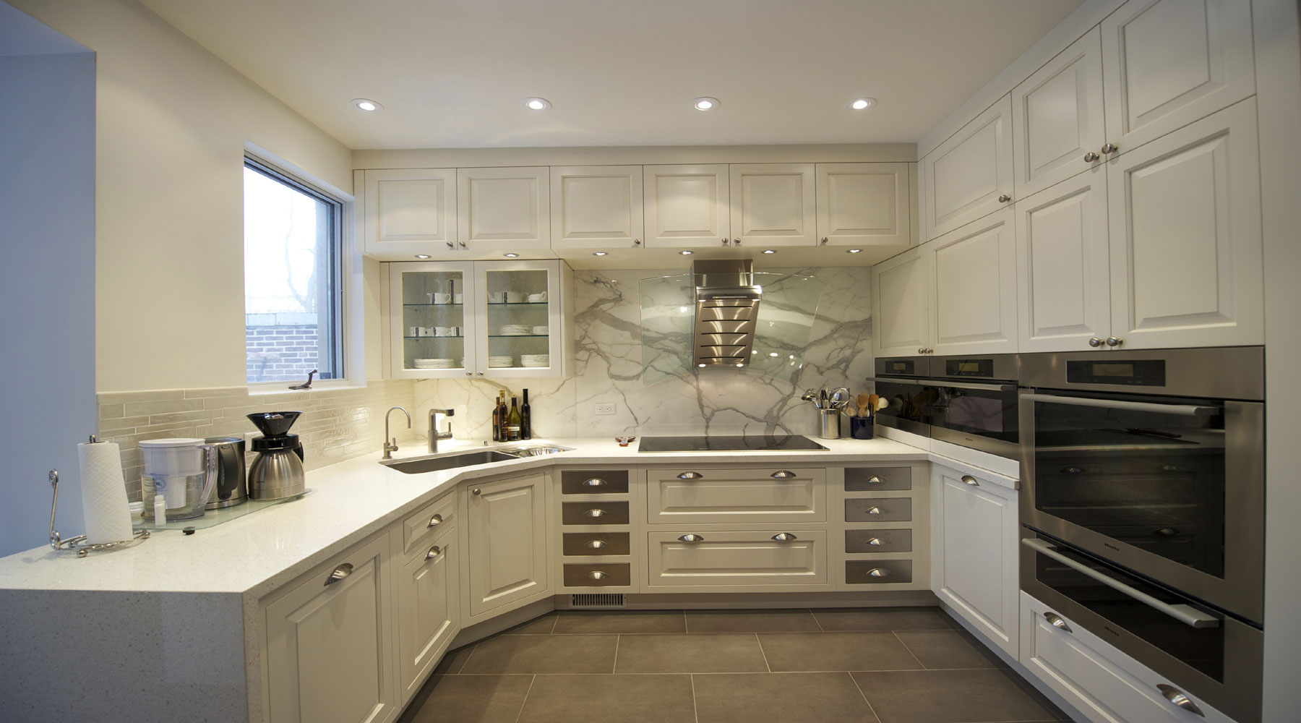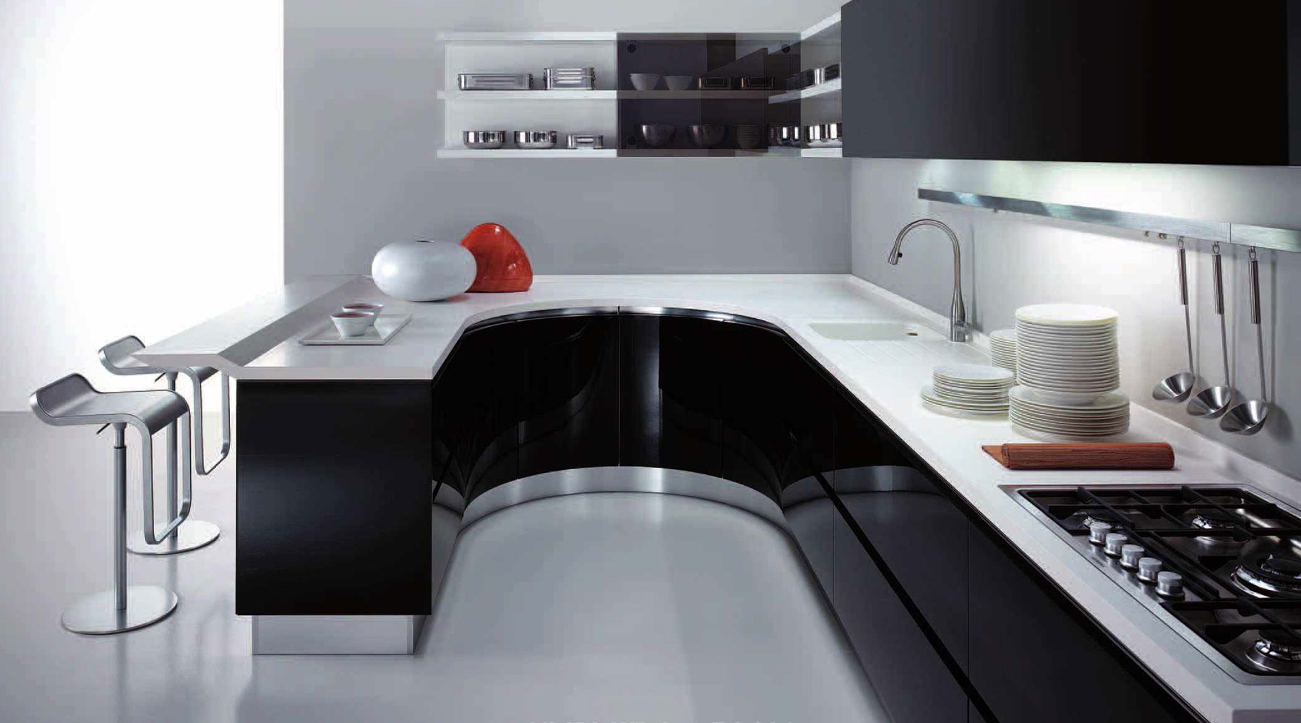U Shape Kitchens
The U-shaped kitchen is probably the most practical of kitchen layouts and can provide an additional run of potential storage or appliance space compared with a galley kitchen or L-shaped kitchen.
U-shaped kitchens can work in large spaces, but even small kitchens can benefit from a U-shaped design. Just be sure you have at least two metres of moving-around space between the opposite banks of units.
Ideally your U-shaped kitchen will have a window at the ‘U’ end. This makes a great spot for the sink, allowing you to look out over your garden while you wash up without having wall units overhead.
If you are looking for kitchen diner ideas, a U-shaped design is well worth considering. Depending on your space, it may be easy to incorporate a table and chairs at the opposite end of the U shape. Consider matching tabletop and worktops for a tailored look.
Ideally your U-shaped kitchen will have a window at the ‘U’ end. This makes a great spot for the sink, allowing you to look out over your garden while you wash up without having wall units overhead.
If you are looking for kitchen diner ideas, a U-shaped design is well worth considering. Depending on your space, it may be easy to incorporate a table and chairs at the opposite end of the U shape. Consider matching tabletop and worktops for a tailored look.




